Oh anyway, I forgot to mention a few other childhood ambitions in my previous post. I've dreamt of becoming a model (Excuse me? *choke*), an air stewardess, a nurse and a CEO of a big company (I'm still dreaming of this! HAha...). Some friends said my childhood ambitions are all too common. They were expecting me to dream of becoming someone different, like an archeologist, a researcher who does researches on dinosaur eggs or an astronaut, etc. Well, all those childhood dreams of mine may seem too boring, but don't you get it? Oh come on, I guess I've always been too realistic.
I promised to include some pics of the AutoCAD project I did in my previous semester. There are two parts in the project over a duration of three months. One, build or draft a 3D home based on a given floorplan. Two, design or draft manufacturing materials or objects. So, here are some of the pics...
*Sorry. Some of the pics are not very clear. I forgot to change the background to white. Damn. I just realised another thing. I forgot to include the chop with blog name! Argghhh... No copy-paste idiots please!
I promised to include some pics of the AutoCAD project I did in my previous semester. There are two parts in the project over a duration of three months. One, build or draft a 3D home based on a given floorplan. Two, design or draft manufacturing materials or objects. So, here are some of the pics...
*Sorry. Some of the pics are not very clear. I forgot to change the background to white. Damn. I just realised another thing. I forgot to include the chop with blog name! Argghhh... No copy-paste idiots please!
 The 3D home viewed in 3D Wireframe effect from an angle
The 3D home viewed in 3D Wireframe effect from an angle The 3D home viewed from the top with 3D Wireframe effect (without roof)
The 3D home viewed from the top with 3D Wireframe effect (without roof) The 3D home viewed from the front with 3D Wireframe effect
The 3D home viewed from the front with 3D Wireframe effect The 3D home viewed from the right with 3D Wireframe effect
The 3D home viewed from the right with 3D Wireframe effect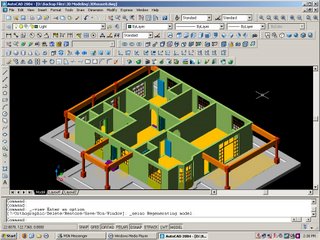 The 3D home viewed from the South East Isometric View with Gouraud Shaded effect (without roof)
The 3D home viewed from the South East Isometric View with Gouraud Shaded effect (without roof)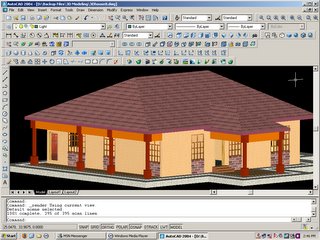 The 3D home viewed from an angle with Render effect
The 3D home viewed from an angle with Render effect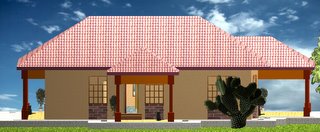
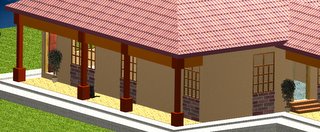
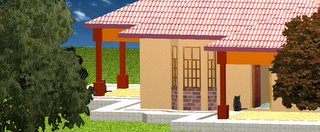
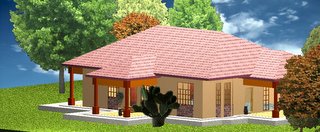
The 3D home viewed from the front and a few different angles with Render effect, background, landscaping and lighting
 Model 1: An office chair
Model 1: An office chair Model 2: A calculator's cover
Model 2: A calculator's cover Model 3: A wine glass
Model 3: A wine glass Model 4: A manufacturing material
Model 4: A manufacturing materialBesides building or drafting the 3D home for part One, there were about 30 models to draft for part Two. Anyway, it's really a great satisfaction to be able to use AutoCAD to draft 3D homes based on any floorplans or layouts and also the manufacturing materials and objects. I'm currently working on my own self-given project. I'm drafting and building a 3D home based on an imaginary floorplan. So, with this skill equipped, is there anyone interested in employing yours truly? HAha...
**Germany's playing later at 3am?? OMG! I'm off! Ciao.










2 comments:
impressive... keep up the good work :-)
Hehe...thanks! =)
Post a Comment